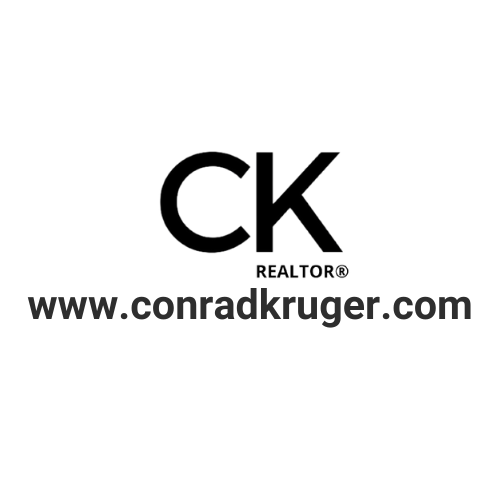I'm Conrad Kruger your local eXp Realty Prince Albert REALTOR®. I am your trusted local real estate agent serving Prince Albert & Surrounding Communties & Lake's. Whether you in the real estate market for a Prince Albert Home, Condo Acreage or Business I am here to assit you as I am licenced in residential real estate, commercial real estate and farm real estate
Buying or Selling Real Estate in or around Prince Albert?
Call Conrad Kruger REALTOR® 📞306 941 1684


.png)